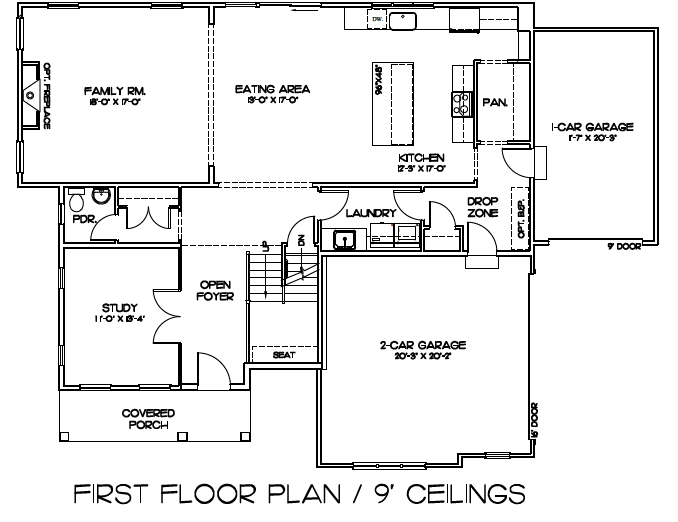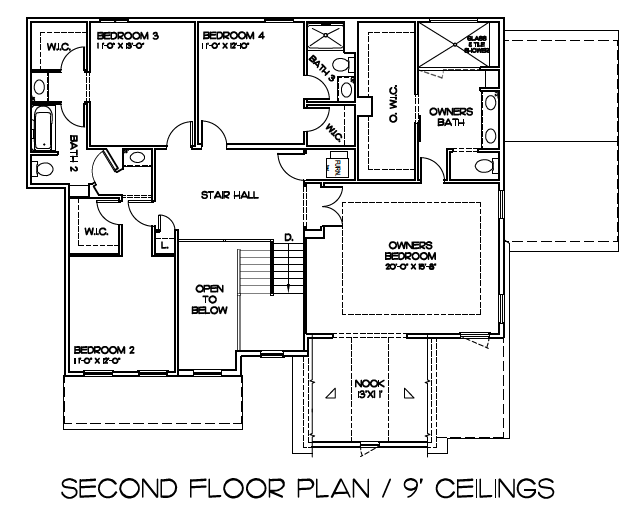

The Hartsville home plan by Pine Hill Building Co. is a thoughtfully designed two-story residence, blending functional elegance with contemporary comforts. This spacious 4-bedroom, 3.5-bath home offers versatile living areas and plenty of customization options. The first floor, with its soaring 9-foot ceilings, includes a dedicated home office, a cozy family room, an inviting dining area, and a well-appointed kitchen featuring a pass-through pantry for seamless organization. A drop zone near the entrance provides a convenient space to manage daily essentials, complemented by a nearby laundry room. Upstairs, the second floor continues with 9-foot ceilings and is highlighted by a luxurious owner’s suite complete with a private sitting area, as well as a guest suite and a Jack-and-Jill bedroom configuration. For those looking to add a personal touch, options like rustic cased openings, ceiling beams, a bench with hooks in the drop zone, and a glass-and-tile shower in the owner’s bathroom offer stylish upgrades. With a 2-3 car garage and the ability to tailor details to your taste, the Hartsville home plan is designed to provide both comfort and elegance for modern living.