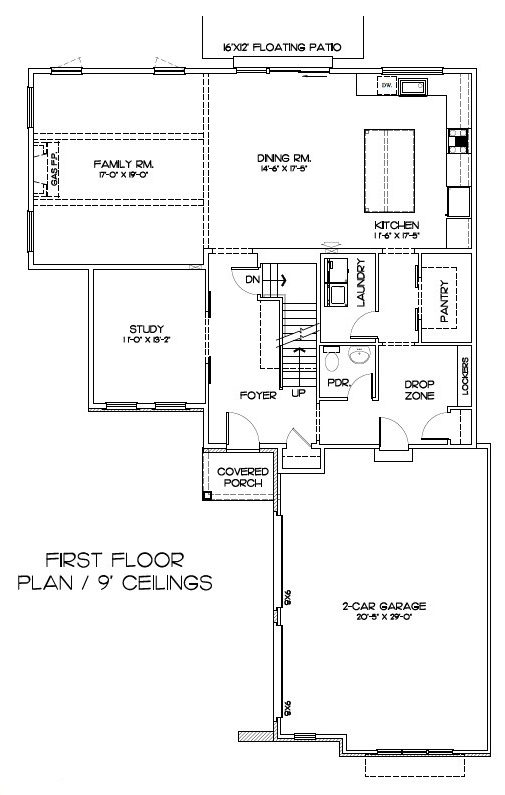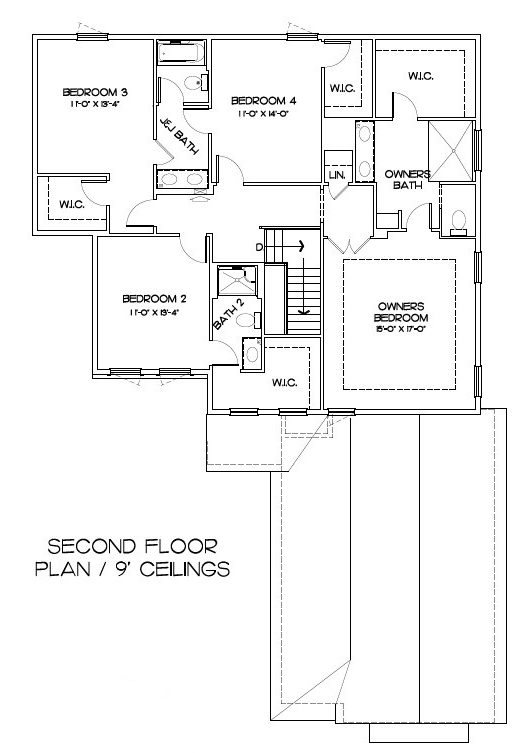

Introducing the Franklin home plan by Pine Hill Building Co., a residence that combines traditional charm with contemporary details. The Stateman exterior showcases a timeless brick facade, complemented by optional sleek black windows and a convenient courtyard garage. Inside, the kitchen serves as the heart of the home, featuring a large island topped with durable Quartz countertops and an optional classic cast iron farmhouse sink. The kitchen layout is practical, with the sink thoughtfully placed by a window, flanked by ample counter space for easy meal prep.
Directly adjacent to the kitchen, a spacious walk-in pantry and laundry room provide added convenience, keeping essentials within reach. The first floor also includes a welcoming family room centered around a cozy fireplace, a dedicated home office, and a drop zone with optional bench and hooks for easy organization as you enter from the garage.
The second floor houses the serene owner’s suite, which features a luxurious glass-and-tile shower and a generous walk-in closet. Three additional bedrooms provide flexibility, with a Jack-and-Jill bath shared between two rooms and a third bedroom offering a private ensuite. The Franklin home plan is thoughtfully designed for comfortable, stylish living, balancing functional spaces with elegant finishes throughout.