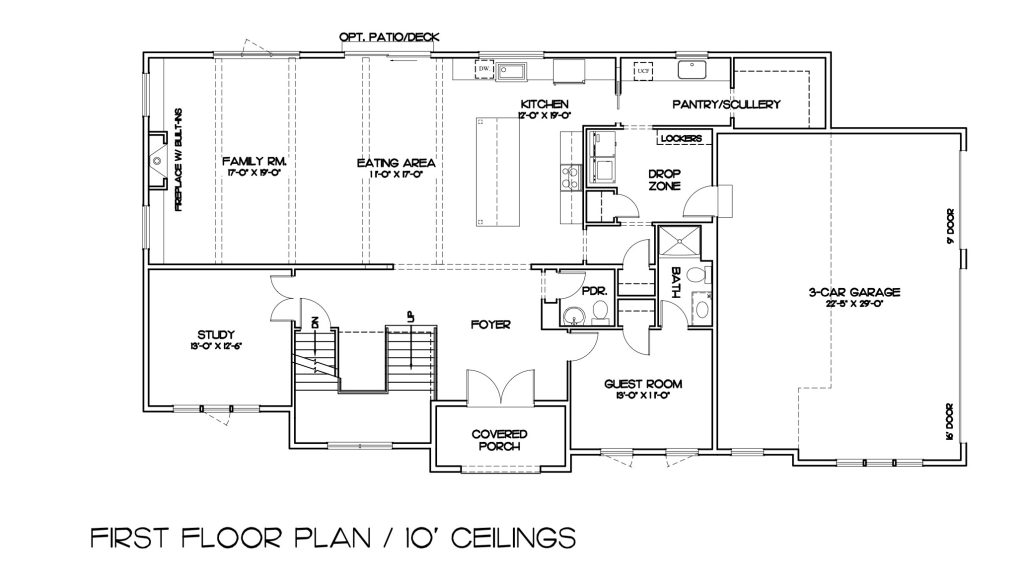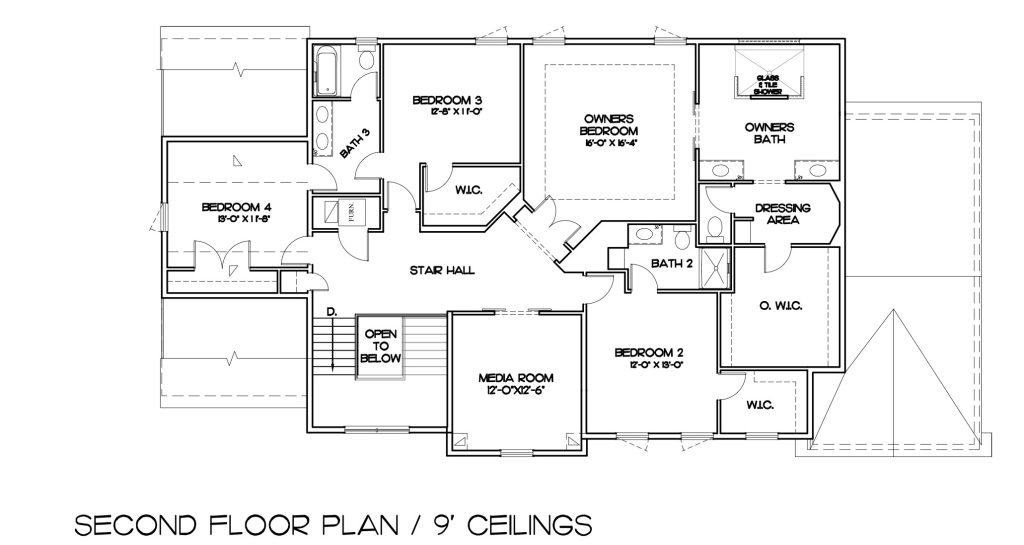Welcome to The Augusta by Pine Hill Building Co.—a thoughtfully designed 4-5-bedroom, 4.5-bathroom home with a spacious 2-3-car garage. Crafted for comfort and functionality, the Augusta combines modern elegance with versatile living spaces to suit a variety of lifestyles.
First Floor: Soaring 10’ ceilings set the tone for an open, inviting atmosphere. The main level features a private guest suite, a cozy family room, a formal dining area, and a convenient laundry room with an organized drop zone. Enjoy the benefits of a scullery and a generous walk-in pantry for seamless kitchen organization. The kitchen itself boasts a grand 10’ island, perfect for family gatherings and casual dining, along with an adjacent home office for a productive work-from-home setup.
Second Floor: The upper level is just as impressive, with 9’ ceilings that carry the home’s spacious feel throughout. The owner’s suite serves as a relaxing retreat, while a Jack & Jill layout connects two additional bedrooms. Another secondary bedroom suite and a flexible space—ideal for a home office, playroom, or exercise room—round out the floor, offering adaptable options for everyone in the family.
Personalization Options: Make the Augusta uniquely yours with optional features like elegant stained ceiling beams, practical benches with cubbies in the drop zone, and stylish metal staircase railings. Each detail reflects Pine Hill Building Co.’s commitment to quality craftsmanship and design tailored to your vision.
Discover the Augusta —where thoughtful design meets your family’s unique needs. Explore the floor plans and customization options today to make this dream home your reality.

